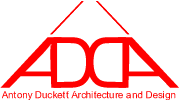Antony Duckett produces pencil and ink perspective drawings to accurately interpret your plans and elevations. These are coloured in water colour.
These will give an atmospheric impression of how the final design will appear when built and include an attractive impression of any landscape design.
Close up digital photographs, of block modes, are used to set up accurate perspective views.
Antony Duckett is a qualified member of the Society of Architectural Illustrators
The following are samples of his style.




