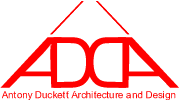Design Philosophy:
| 1) Space | 6) Passive solar gain |
| 2) Light | 7) Natural materials |
| 3) Geometric form | 8) Sympathetic design |
| 4) Flexibility | 9) Classic proportions |
| 5) Economy | 10) Minimalistic design |
We are an Architectural practice based in Henley-on-Thames, Oxfordshire.
Projects are carried out from start to finish by one person giving excellent continuity and detailed knowledge of your project. Additional assistance is called upon if the programme requires it.
We are in constant contact with refurbishment specialists throughout the British Isles and are familiiar with the philosophy of SPAB (The Society for Preservation of Ancient Buildings).
Antony Duckett is a fully qualified Architect and was trained at the Architectural Association. The A.A. is renowned throughout the world for excellent design and its ability to solve any design problems. He is an Architect with over 30 years experience
We have a wide range of experience but low overheads. This enables us to give a 2% reduction on the R.I.B.A. recommended fees.
We provide personal service and sensitive designs which means that problems are seldom encountered in obtaining planning permission.
The following are examples of the many designs and contracts completed.
Passive Solar Gain, Fast Construction, Single Storey Houses
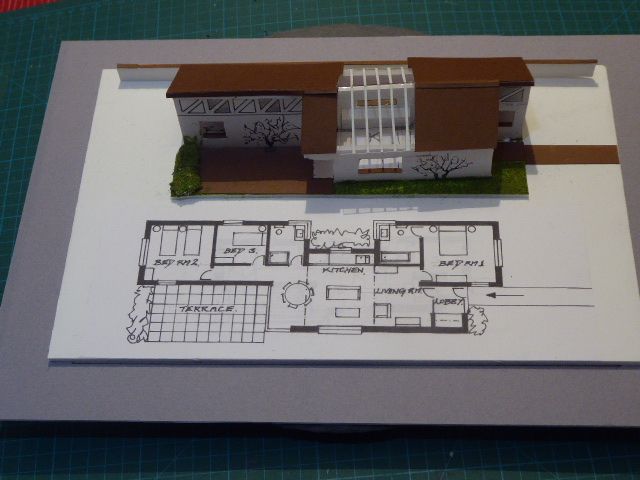
- Open plan, suitable for modern living
- Passive solar gain, plus solar panels or heat pump. Excess electricity sold back to the grid
- Prefabricated flat pack walls, with wiring installed, bolted together on site. Structure assembled within a few days
- Suitable for narrow or wide sites
- Zinc roof for long life
- Well insulated rafter panel roof for economy
- Dual aspect with corner and triangular windows for feeling of space.
Low cost 3 bedroom single storey dwelling
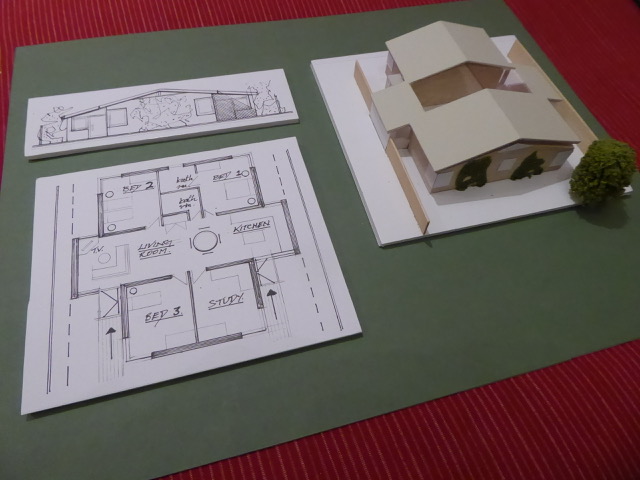
- Corner windows for dual aspect and feeling of space
- Prefabricated flat pack walls for fast erection
- Well insulated rafter joist roof for economy
- Roof lights for passive solar gain and solar panels. Excess electricity will be sold back to the grid
- Zinc roof for long li
- Storage space over bathrooms and separate study which could be used for additional sleeping space.
Springvale House Alterations
A light and spacious addition, with splayed walls to give panoramic views of a beautiful garden.





The Boathouse, Shiplake
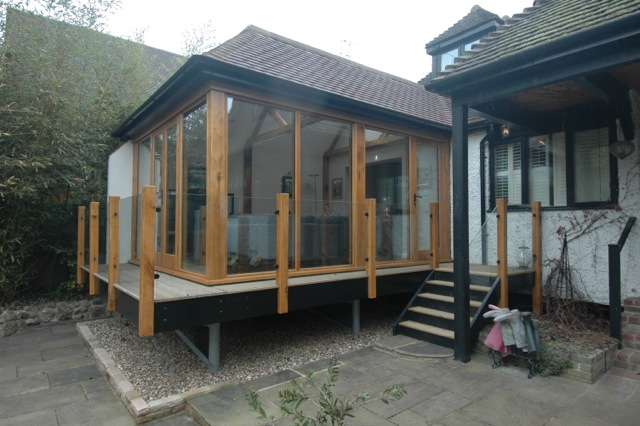
Sketch plan for contemporary living
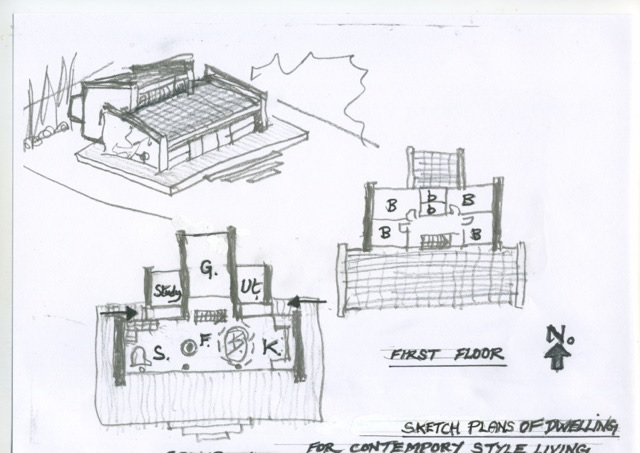
3 bedroom energy saving house
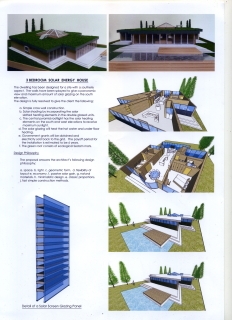
The illustration on the left shows a 3 bedroom energy saving house.
It has a southerly aspect and is constructed with splayed walls to give panoramic views. This provides a maximum number of solar panels in double glazed sealed units.
The design is fully resolved to give the Client the following:
- Simple cross wall construction
- Solar shading by incorporating the solar slatted heating elements in the double glazed units
- The central pyramid rooflight has the solar heating elements on the south and west elevations to receive maximum sunlight
- The solar glazing will heat the hot water and the under floor heating
- Government grants will be obtained and electricity sold back to the grid. They payoff period for the installation is estimated to be 6 years.
- The green roof consists of ecological Sedam mats. The structure is very simple and economic to construct.
Design Philosophy
The proposal answers the Architect’s following design philosophy:
a. space, b. light, c. geometric form, d. flexibility, e. economy, f. passive solar gain, g. natural materials, h. minimalistic design, i. classic proportions, j. fast, simple construction methods.
Please contact the architect for more details.
Harlow North Housing



Advantages of the design
1) The light weight stress skin hyperbolic parabolic structure, stiffened by its shape, will enable a simple fast build structure to be erected. Due to the light weight, a simple reinforced ground slab can also be constructed, without expensive excavation. The shape will create an exciting form and feeling of space, light and height.
2) A green roof will be laid to encourage wildlife and to visually blend the building into the landscape. A bonus in obtaining planning permission.
3) The south side will be constructed with structural glazing creating no division between internal and external space and will give a feeling of the garden extending inside.
4) The side walls will be free standing to give a feeling of space and give two bedrooms a view of the garden.
5) Trombe solar radiators will be installed to reduce the cost of the underfloor heating.
6) The living area is created as one space to suit modern living, but may be divided by folding doors.
7) The overhanging eaves will give shade from the midday sun and provide shelter.
This should create an award winning design.
The architect is a member of the RIBA South Green Group and is taking part in research in sustainable development, including thermal coupling.
ADAD Design Philosophy
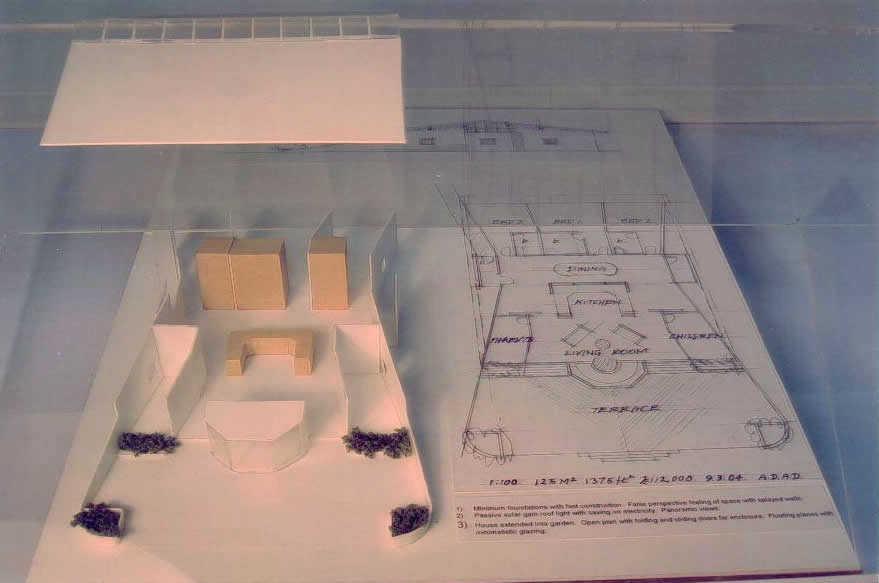
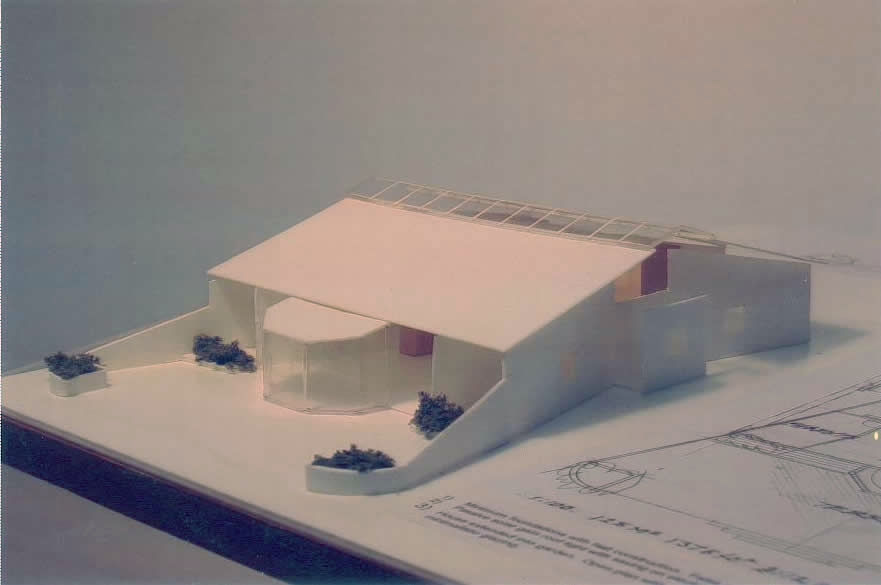
A design for a house which follows the ADAD design philosophy which includes:-
1) Floating planes created by incorporating passive solar gain glazing either side of the roof
2) Flexibility anbd economy of structure by the use of a one way open span across the building. This would produce only two concrete fill strip footing foundations.
3) Taking ceilings up to under the rafters to produce more space.
4) The use of splayed walls to create false perspective and the impression of more space.
5) Side walls extended in to the garden to bring the garden space into the house and give the impression of the house being twice the size. (floor area 125M² – 1735 sq ft. Building costs £112,000 approx. Dec 2004)
6) Use of minimalistic glazing frames.
7) Open plan sliding doors.
Do contact ADAD for further explanations.
Architect’s dwelling
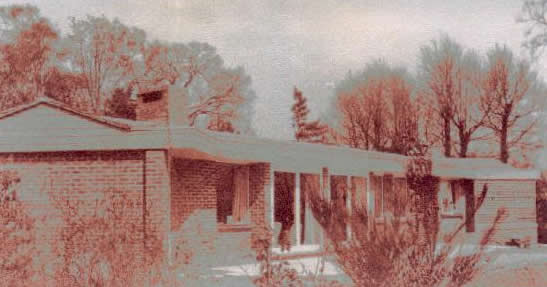
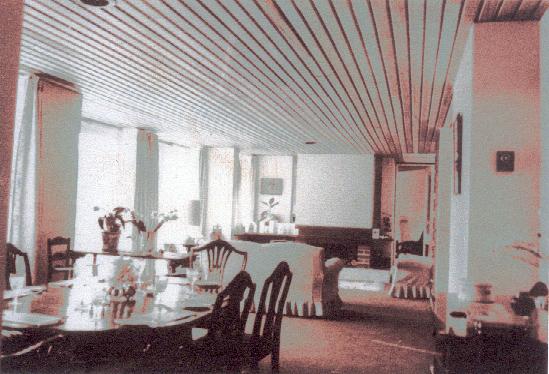
An architect’s dwelling built on three levels for his own use. Triangular windows at high level allow sunshine to be enjoyed at all times of the day. The lintels over the windows are designed above the ceiling, to give an immense feeling of a floating plane and space. The fascias are natural cedar boarding.
House extension – East Sheen
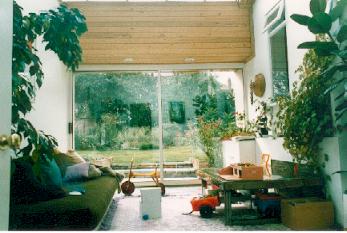
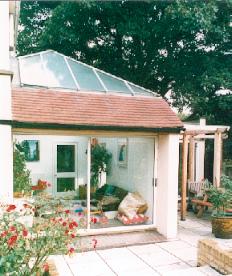
A house extension in East Sheen. This is a good example of our design philosophy.
